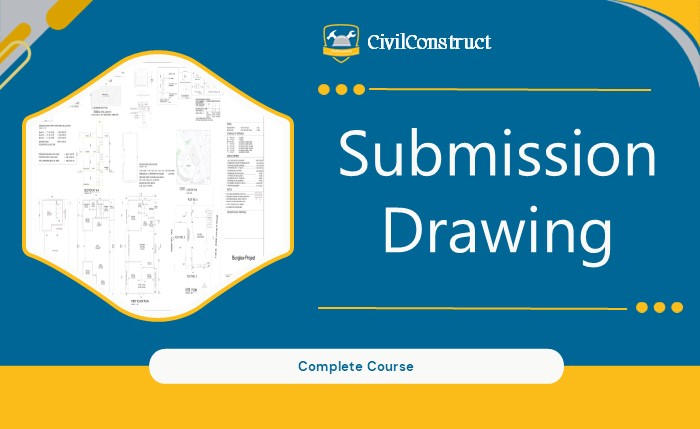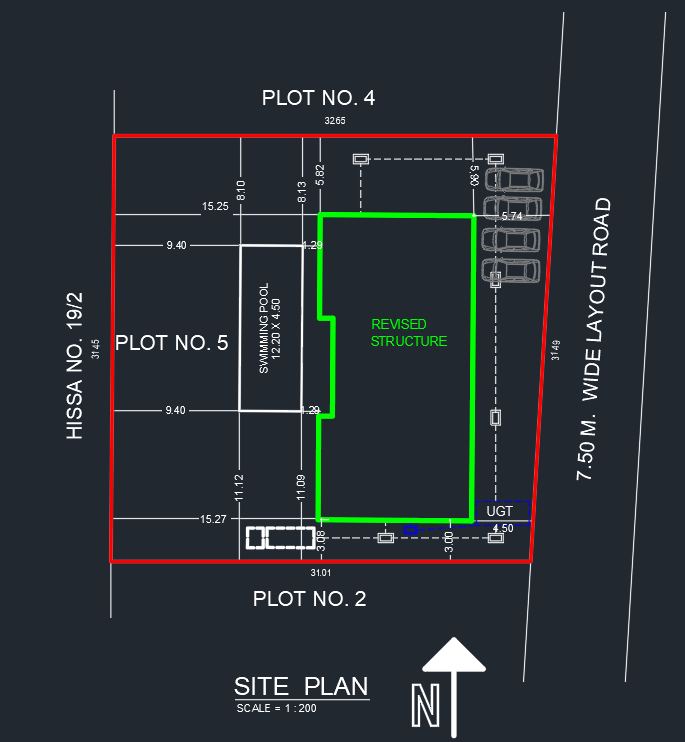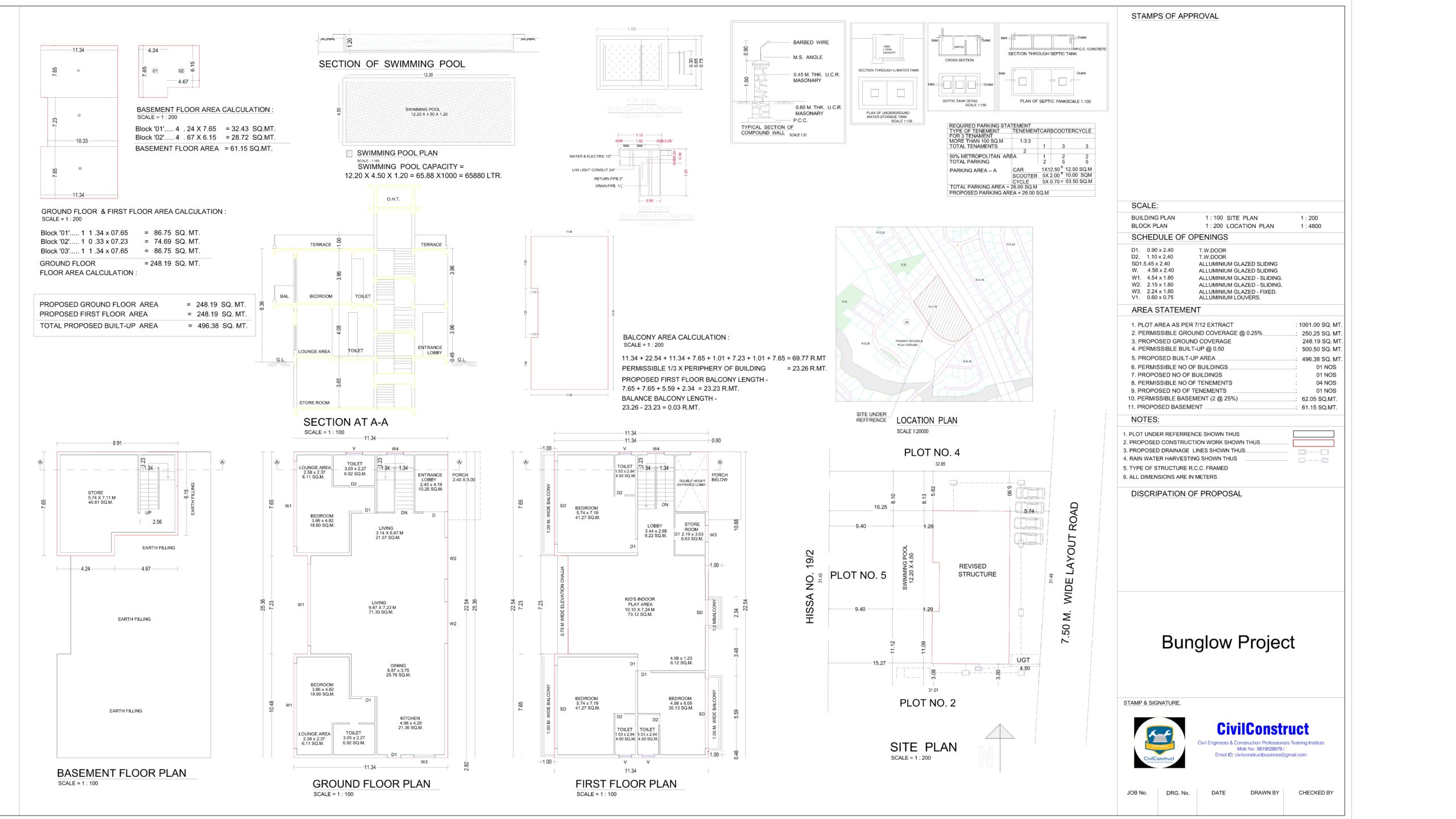Description
A submission/Passing drawing must contains the following items
- All Floor Plans
- Minimum one Section
- Minimum one elevation
- Site plan
- Key Plan
- North Direction
- Built up Area Calculations
- F.S.I. Area Calculations
- Parking Calculations
- Schedule of Openings
- Area Statement
- Project Title





Reviews
There are no reviews yet.