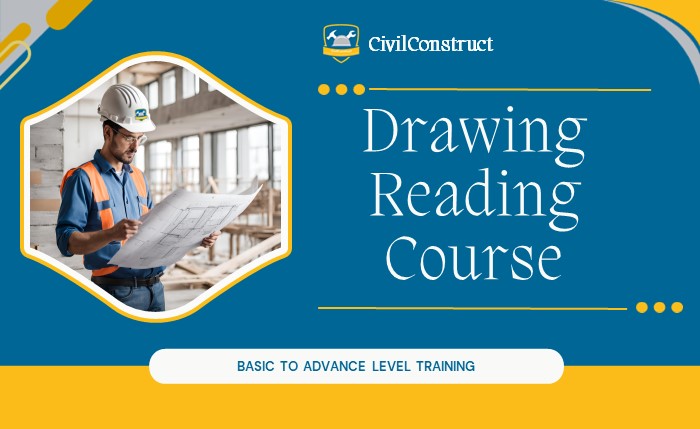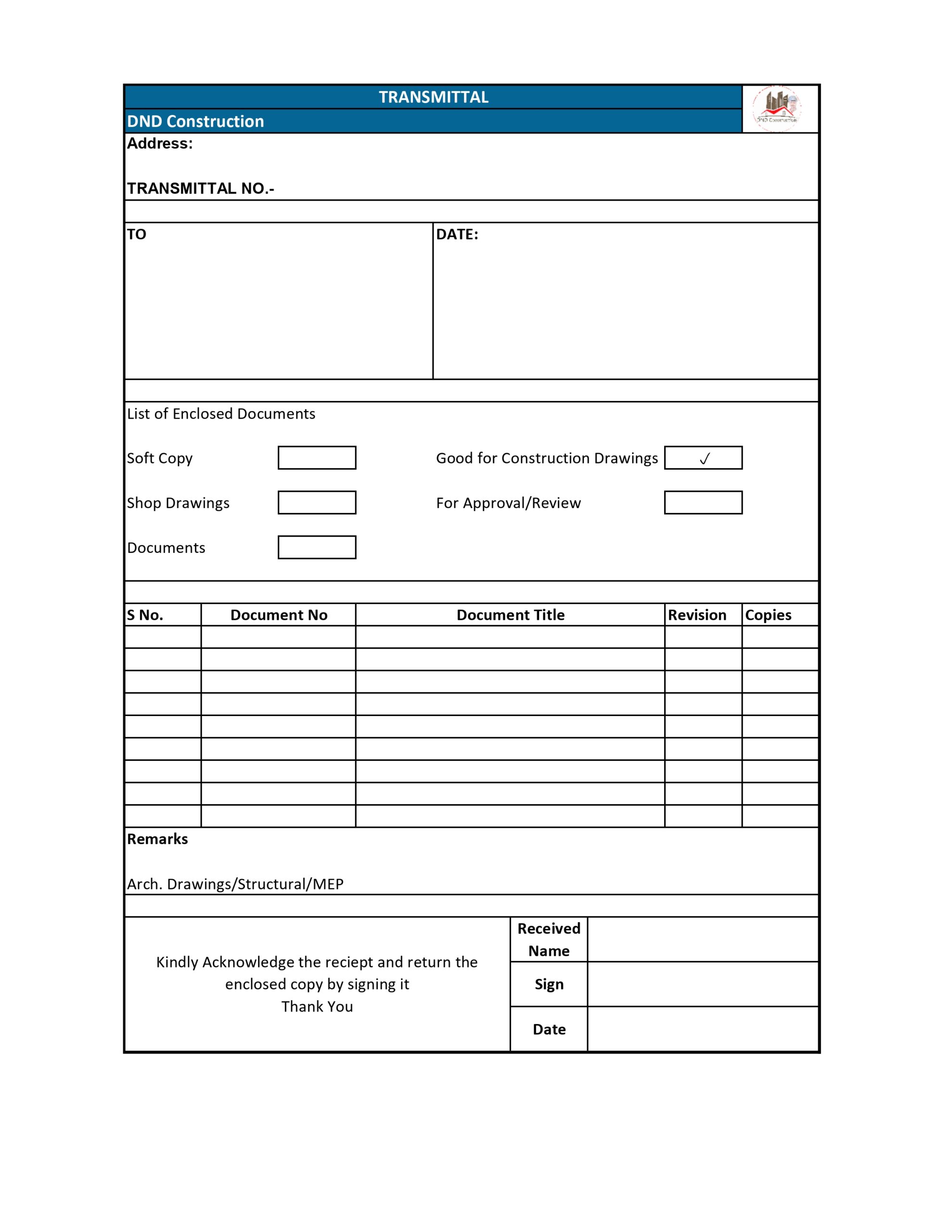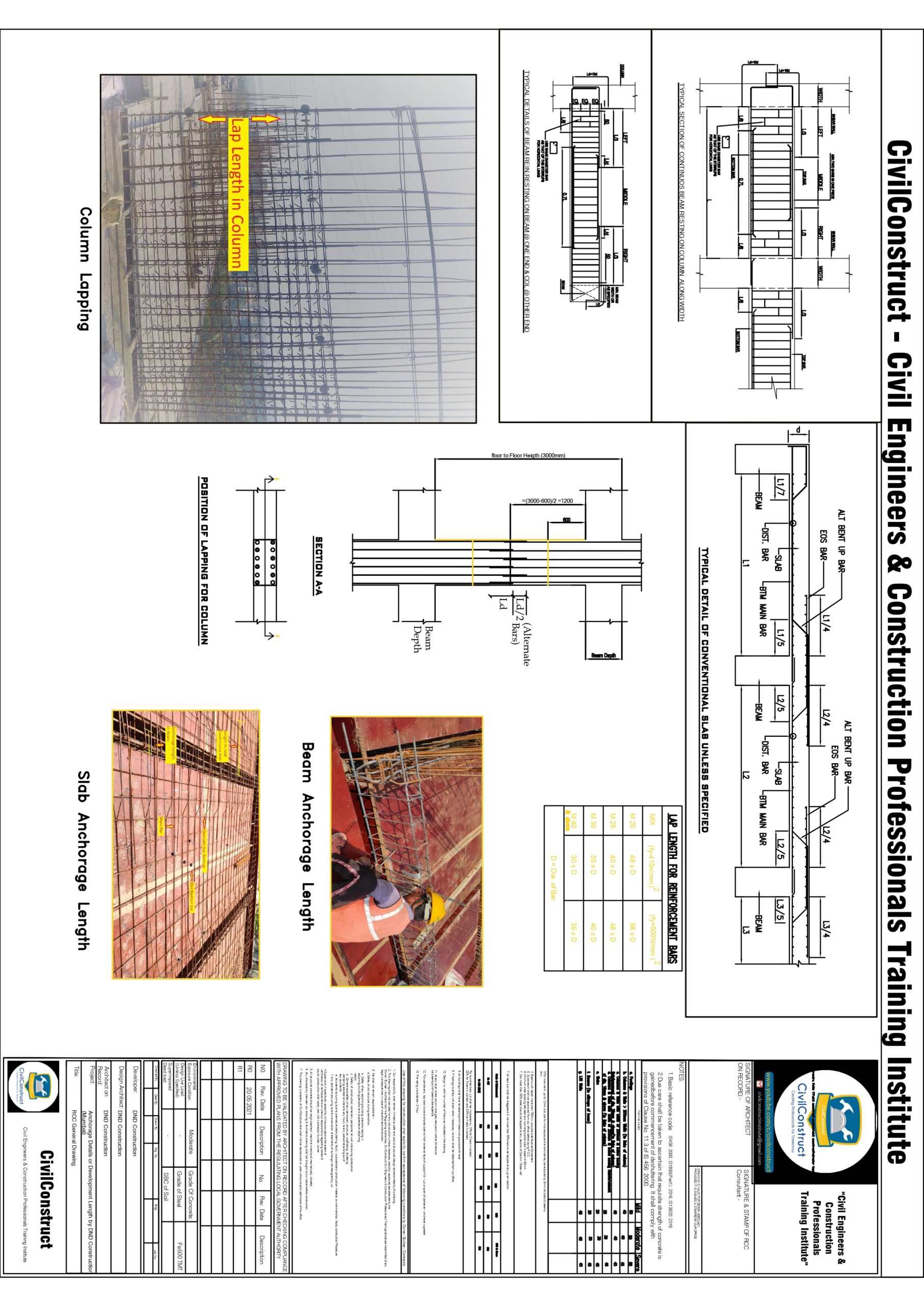Description
Mastering Construction Drawing Reading: From Plan Reading to Practical Execution” is designed to equip civil engineering professionals with the essential skills for interpreting and applying construction drawings in real-world projects.
This course covers the fundamentals of blueprint reading, understanding architectural and structural plans, and translating technical drawings into actionable steps for construction.
Through a combination of theoretical knowledge and practical exercises, students will gain the expertise to confidently navigate complex plans, ensuring accurate execution in the field. Whether you’re a beginner or looking to refine your skills, this course offers a comprehensive approach to mastering construction drawing reading.
Part 1 Structural Drawing Reading
1.1 General Notes 1
1.2 General Notes 2
1.3 Clear Cover
1.4 Lapping Length
1.5 General Foundation Details
1.6 Column General Details
1.7 Beam General Details
1.8 Slab General Details
Part2 Building / Bungalow Drawing Reading
2.1 Architect Drawing ( Plan, Section, Elevation)
2.2 Centre line drawing
2.3 Footing Drawing
2.4 Raft Drawing
2.5 Retaining Wall
2.6 Column Drawing
2.7 Plinth Beam
2.8 Slab Drawing
2.9 Chajja Drawing
2.10 MEP Drawing
Part 3 Drawing Management
3.1 Drawing Management
3.2 Transmittal Register
3.3 Drawing Register
3.4 RFI Format

https://drive.google.com/drive/folders/1u1zJhiU8lkw6y1Pe16Nr83u1RvEXjnNT




Reviews
There are no reviews yet.